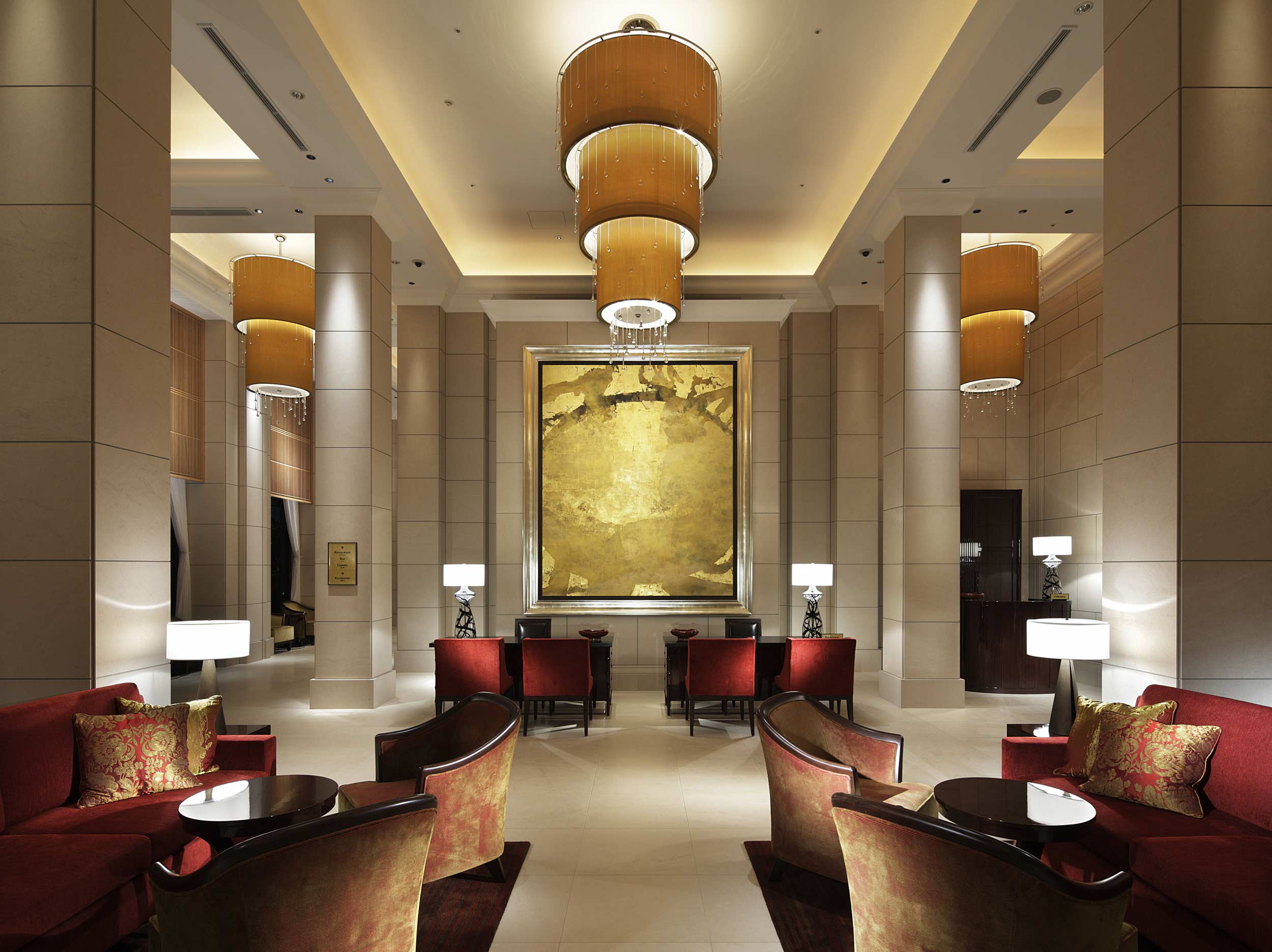GA Design International have won in the International Hotel & Property Awards 2014 with the St Regis Osaka competing for the Lobby/Public Areas/Lounge Award.

Blending Japanese design and Western architectural details, the new St. Regis Osaka embraces the rich heritage of the St. Regis brand.

The brief was to create a hotel in keeping with Colonel John Jacob Astor IV’s vision for a new style of luxury with interiors that reflect the atmosphere of a luxurious private residence more than just a hotel. Evocative colours and lighting were used to play with the concept of moon and sun which runs throughout the hotel; the guests experience different ambiances as they experience the different spaces and levels of the hotel. The guest’s journey through the St. Regis Hotel begins with the moonlight setting of the entrance hall, which was created using a combination of silver leaf, alongside reflective surfaces.

The dramatic combination of bronze and dark marble flooring with the crystal tree as the centre piece creates a real sense of arrival. Japanese timber screens adorn classically detailed stone portals leading through to the concierge and elevator hall. In keeping with the theme of Moon and Sun, on entering the lift at entrance level the lighting tone gently changes as the lift rises from the cool moonlight glow opening to a bright sunlight tone at the reception level above.

Arriving at the spacious 12th floor Reception Hall guests enjoy a calming view over a private Japanese garden terrace positioned high above the city. The Reception and Lobby Lounge evoke the brightness and power of the Sun. Large-scale limestone tiles on the walls and floor reflect historic construction whilst high coffered ceilings and bespoke chandeliers create a gracious ambience enhanced further by original artwork pieces celebrating the sun theme.
