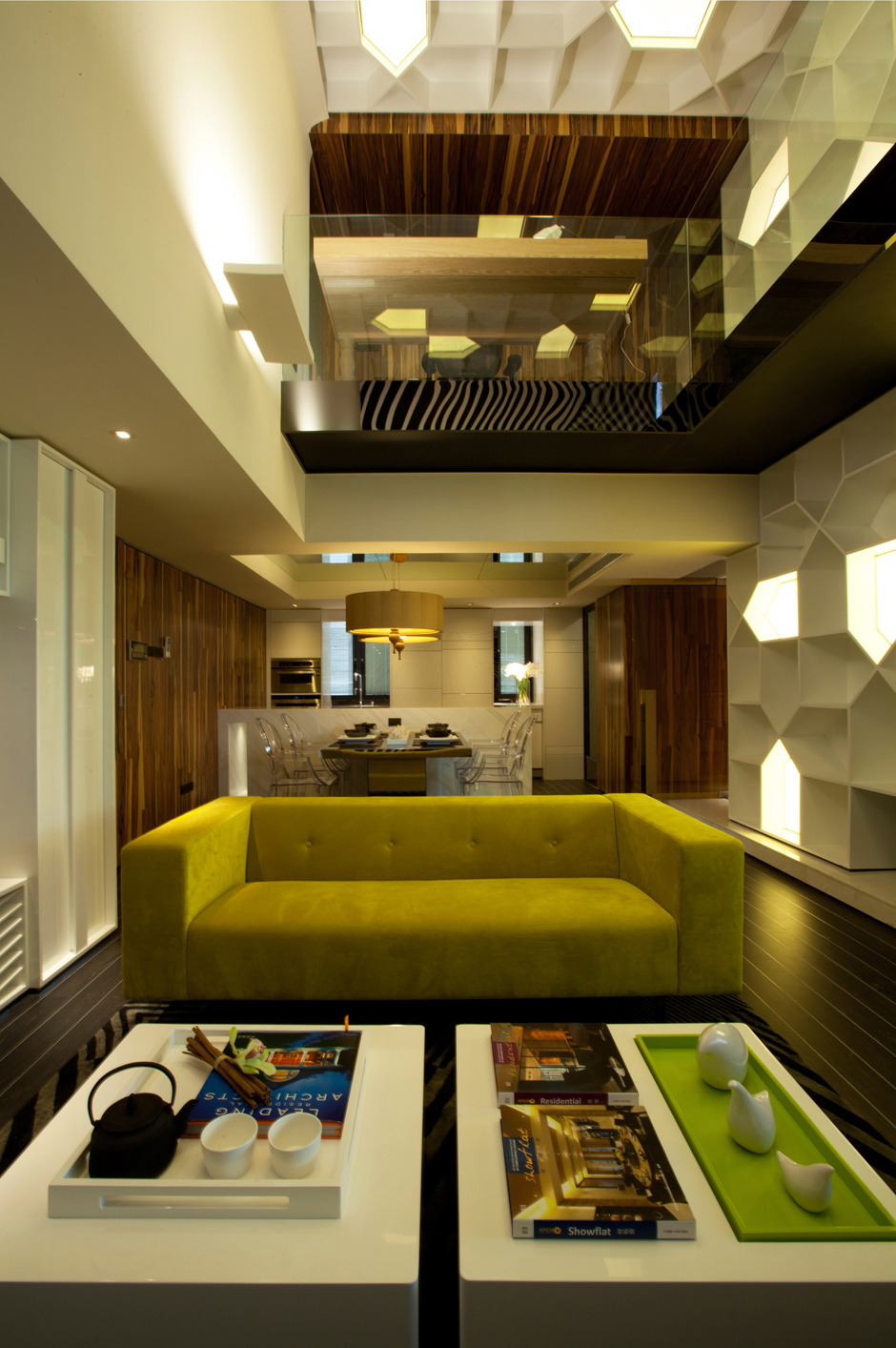Libo Design have been shortlisted for the Living Space – Asia Pacific award in the International Design & Architecture Awards 2014.
The project is a way of escaping the fast pace of Urban life. The designer created the space with many storage functions, and recreated a dramatic layout for this compound apartment keeping to the style of conciseness and elegance. With an open plan kitchen and extended integrated dining table, for entertaining family and friends, and to encourage interaction.

The double height wall in living space displays an extravagant streaming and wandering of black and white lines. A key feature of the project is the brilliant white grid bookshelves that run through the open study on the second floor and extends over the whole ceiling, and the L-shaped overhead mezzanine walkway in clear glass with black steel mirror and emery laminated mirror spans over the living room, so as to make functional divisions of the space and to make the space gain a strong sense of height.

The bright mustard yellow gives the project primal quietness and brings the joy of life to this home. The elaborate design and the ingenious using of color makes the whole space suitable for both briskness and quietness with LOHAS effect and a great shape.
