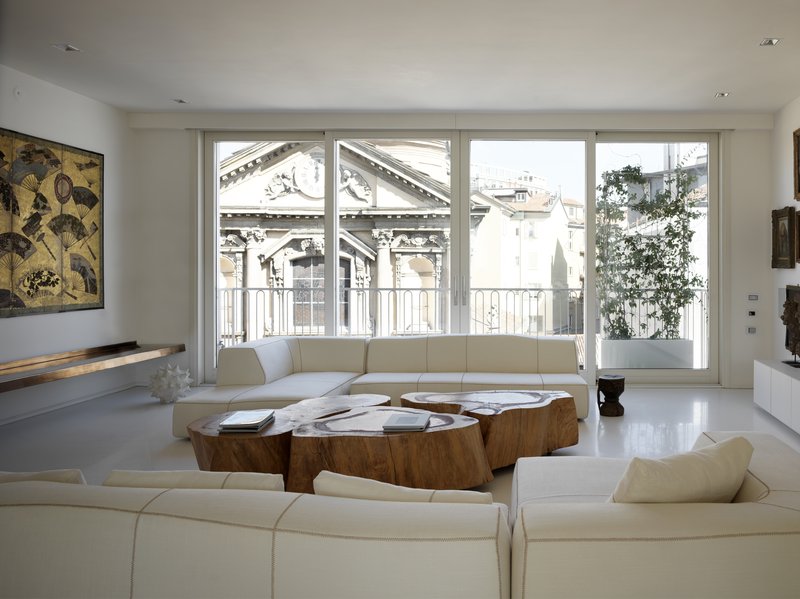design et al are thrilled to announce yet another shortlisting for Studio Tesei, this time for the Residential £2.5-5 Million (Project Value) Award in the International Design & Architecture Awards 2015.

This home-studio is located in the centre of Milan.This building fills an urban void, extending in depth on its original Gothic lot and with its main front set in direct relation to the Renassiance church of Santa Maria alla Porta. The various floors are connected vertically by a single stair. The top two floors allocate the living area with terraces progressively set back which are furnished and designed to be the outside dining and living room. The full-height glazings create a visual relation with the church and with the terraces. The night area is allocated in the two floors below.

The project of the interior follows two main themes, such as the dialogue with nature and with history. Nature is declined in the pavements, made in extra-white marble mosaic and oak wood, in the lime stucco of the bathrooms walls made with the same old Roman technique and lime paint of the rest of the walls. The desire of nature has also influenced the shape of the stair, which resembles the inner part of a shell, the custom made outdoor laser cut tables of the terraces characterized by natural motives and the Cor-ten brise-soleil designed with the outline of a tree, which creates striking effects of light and shade when the light is filtered through the fissures.

The dialogue with history is reflected in combining contemporary design pieces with memories of the past such as old family furnishing and paintings.
