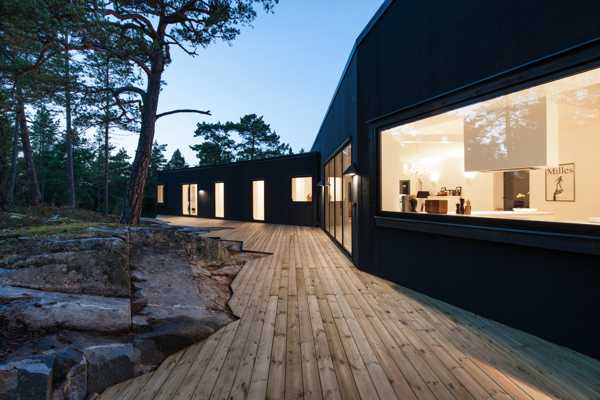pS Arkitektur successfully won the The International Design & Architecture Awards 2014, with their project entering the Residential Architectural Property Europe category – click here to see a short film
Villa Blåbär´s essence is delightful views, spatiousness and a daring, uncompromising design.

Contrasts, views into the forest, spatiality and a daring and uncompromising design were the starting points for this house outside Stockholm. Three key conditions resulted in this house: Firstly to maximize the amount of daylight and spatiality. Secondly to block unwanted views from the neighboring houses, and thirdly to provide beautiful views into the nature west of the site, a landscape covered with blueberries and slender pines.

The prolonged and angled plan shelters the private side of the house from unwanted views. Moving along the interior of the south-west facing windows mimics the initial exploratory walks we had on site prior to construction. The master bedroom is placed where one gets the most spectacular view of the surrounding nature.

The house hovers on concrete blocks that have been cast directly onto the surfacing rock to avoid unnecessary and expensive blasting. A traditional Swedish wood construction, partly prefabricated, was the most cost effective. The choise to clad all exterior surfaces with roofing felt was both a way of keeping the cost down and to achieve a bold look.

In order to secure energy efficiency the openings on south and west were maximized. The total amount of glazing follows careful energy balance calculations and together with a geothermal heating system and an exhaust air heat pump, the house will match the high demanding energy norm in Sweden.
This design works so well because it has taken the nature surrounding it into account creating a house that blends into its context. The design is the result of a great and close collaboration with the client wich gave them a house to be proud of!

