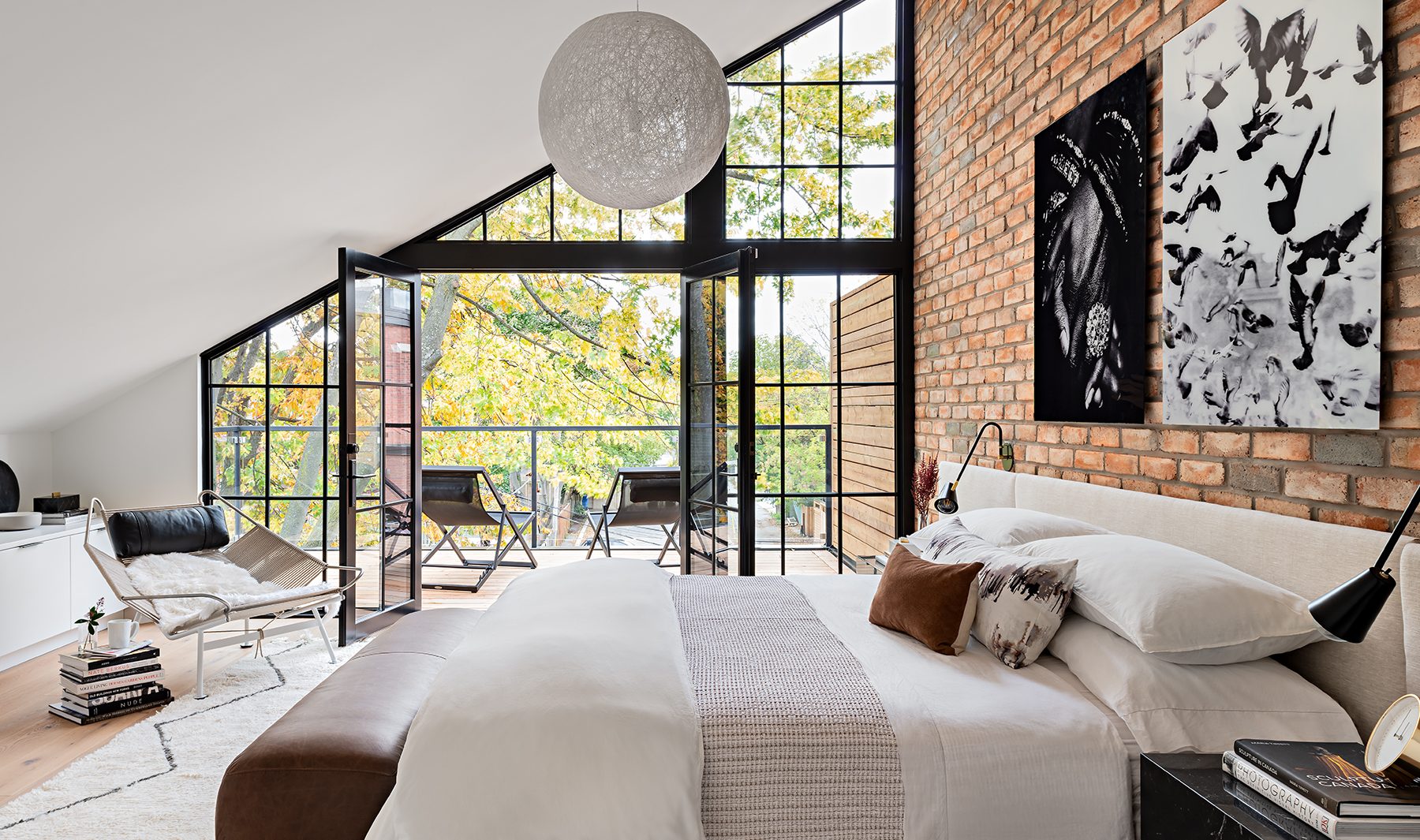Ancerl Studio have been shortlisted for Residential Architectural Property Award in The International Design and Architecture Awards 2020.
Sorauren 116 is one half of a dual residential development by Ancerl Studio. Featuring heritage yellow-toned brick, reclaimed barn boards and industrial window frames, the home represents a new generation of contemporary houses. Nostalgic in its emotive form yet modern in its programming and flow, Sorauren 116 warms the hearts of neighbours, passers-by and guests alike.

In the heart of flourishing Parkdale in Toronto’s beloved West End, where a pair of dilapidated semi-detached houses once stood now rise two unique gems of modernity. The detached homes have been conceptualised to appear as one single volume defined by its traditional triangular architecture. Only from up close will the observer notice a crisp break-point between the properties.

With great attention to space planning and through the creation of awe-inspiring open volumes, guests are fully engaged as they explore Sorauren 116. Ancerl Studio created a journey of discovery defined by its initial sense of arrival, and through the storytelling juxtaposition of materials, textures, and unexpected combinations. With ceilings of up to 30 feet and walls of windows encased in industrial black frames, the home feels like an airy loft dedicated to the joy of entertaining and the bliss of cosying up.
There were many handmade and handcrafted elements in the décor of this property making this home truly unique – even from it’s sister residence – from local bespoke furniture, to accessories sourced from across the globe. The single piece steel staircase was created and welded off-site and crane lifted into the home, and the barnboard came from a local Mennonite barn wood supplier.

A key feature of Ancerl Studio’s design for Sorauren 116 is the use of volumes and open space, and the contrast of materials. The design works to maximize the limited space with grand openings. It’s a modern, industrial style home with a respectful presence, as it plays off of the many loft buildings that surround it. The interiors follow suit with the use of natural materials – brick, wood, marble and steel.
Sorauren 116 merges Canadian heritage with touches of industrialism in a relevant statement of modernity.
design et al only work with the world’s leading designers.
If you think you have what it takes to complete in The International Design & Architecture Awards, submit your application by clicking here.
