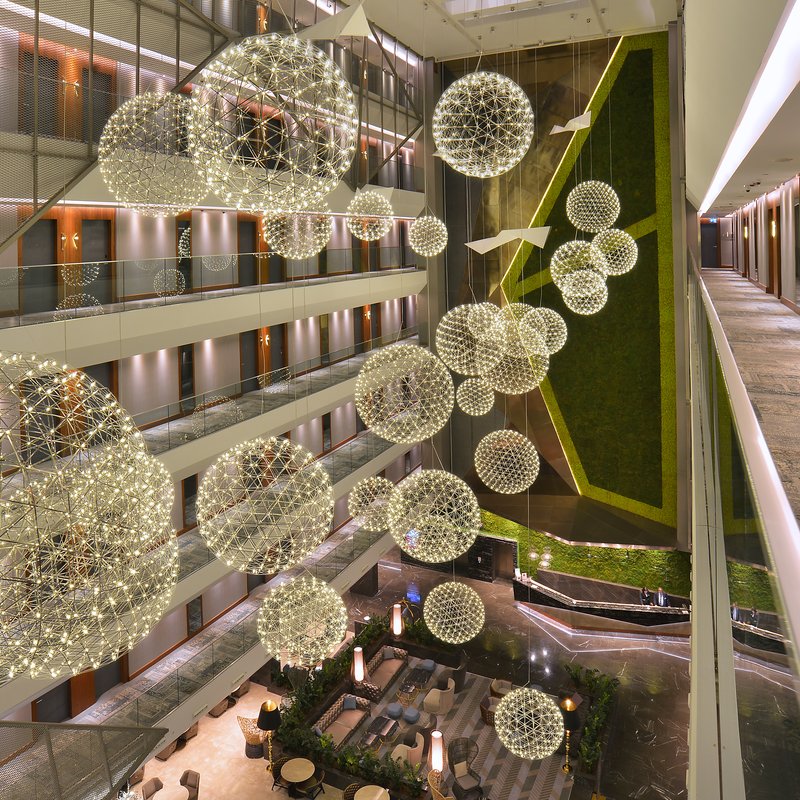design et al announce with pleasure the successful shortlisting for Space Architects and Designers for the Europe – Hotel over 200 Rooms Award. This classy and modern business hotel has 204 rooms including flexible conference areas, an exclusive spa and a stylish terrace bar.

The main concept of the hotel was to design modern, elegant and exciting spaces. Therefore each area is designed to be exciting and one of a kind. The lobby welcomes you with an attractive atrium that continues upward centrally along 6 floors. Room doors face the main corridors that are surrounded by a geometric metal mesh façade that gives a different experience to guests in each floor.

Two ends of the lobby are covered with geometrical bronze sculptures along with the smooth vertical gardens. Furniture and lighting choices along with the different textile usage bring a warm and elegant atmosphere to the main space. The conference floor is a continuation of the lobby concept, yet guests experience an even more tranquil atmosphere on this floor.

With a stylish reception and flexible meeting rooms with high tech facilities, the conference floor aims to fulfill the high demand of conference/ball rooms in İstanbul. The roof floor includes 4 exclusive suites with living rooms and private terraces and an attractive roof top bar. The concept of this floor is not as aggressive as the lobby, but still includes similar elements that fit the atmosphere. The spa floor presents a totally fresh experience. On this floor, similar geometries with softer materials and colors are used to create a more relaxing and elite environment.
