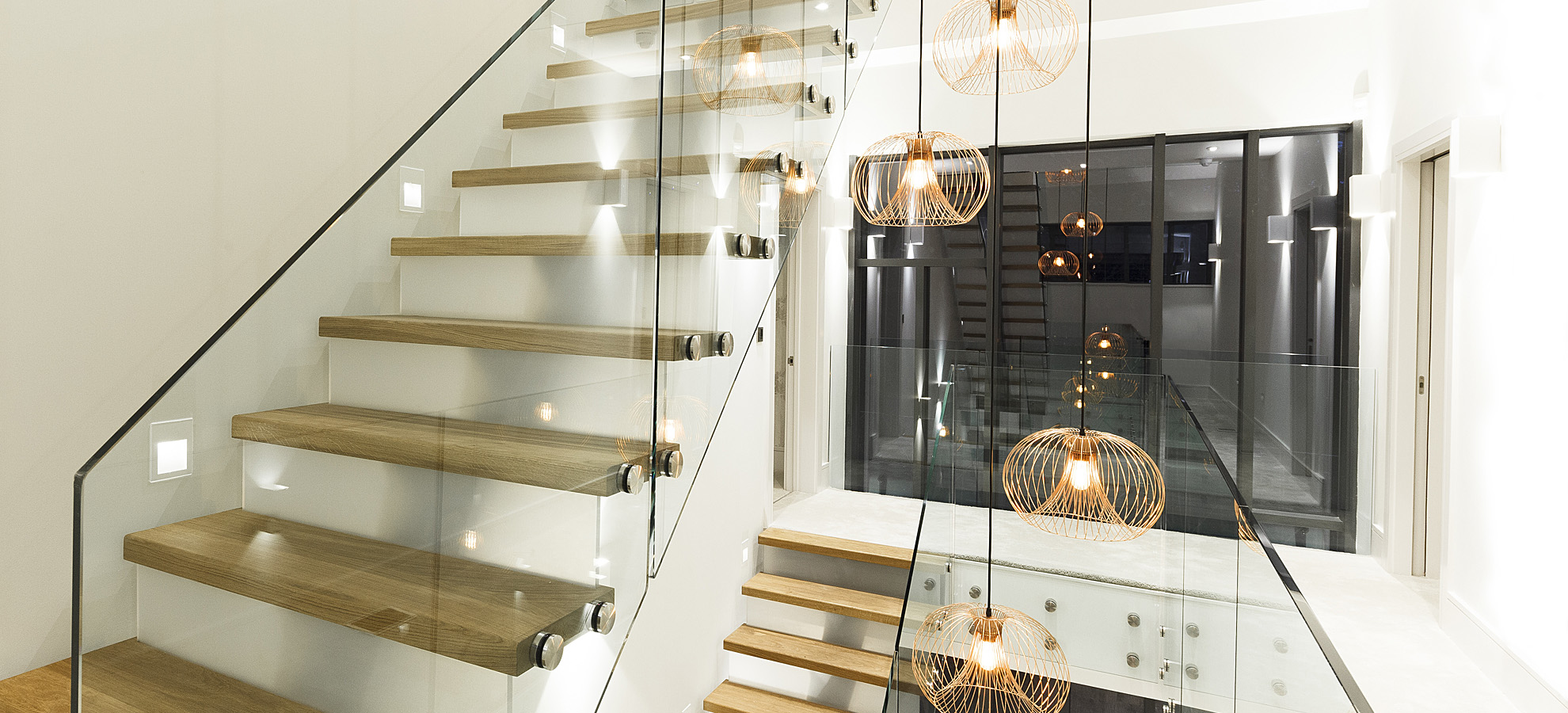We are thrilled to announce yet another successful shortlisting for Space Design & Development in the International Design & Architecture Awards 2015 for the Living Space – UK Award.

Windlebrook Park has been created as a destination-led, boutique gated development of just four detached family homes in the heart of the Surrey countryside. The entire building design and architecture of the redevelopment was guided by the Space, Design & Development team who oversaw everything from the planning application to the staging of South Barn, the first to be completed on site.

The challenges for this development have been numerous, as the team placed paramount importance on creating a collection which respected the location and surrounding landscape of the site. The concept for the design of the barns, with their unique spatial relationship to one other, was developed to take advantage of the grass and wooded area behind the homes in order to offer discrete and private garden spaces and an aspect over the meadows to the front of the houses.

Internally, each home has been completed with a chic ‘retro-industrial’ look with unique materials, finishes and colours ensuring a personal and bespoke look and feel at every home. The floor to ceiling room heights are generous on every floor and add to the impact of the incredible triple height atriums and suspended glass walkways with bespoke glass, floating timber tread and carbon resin staircases. Each bespoke staircase has been tinted with silver and the lightest pale blue or green to pick out palettes of the surrounding sky and fields.
