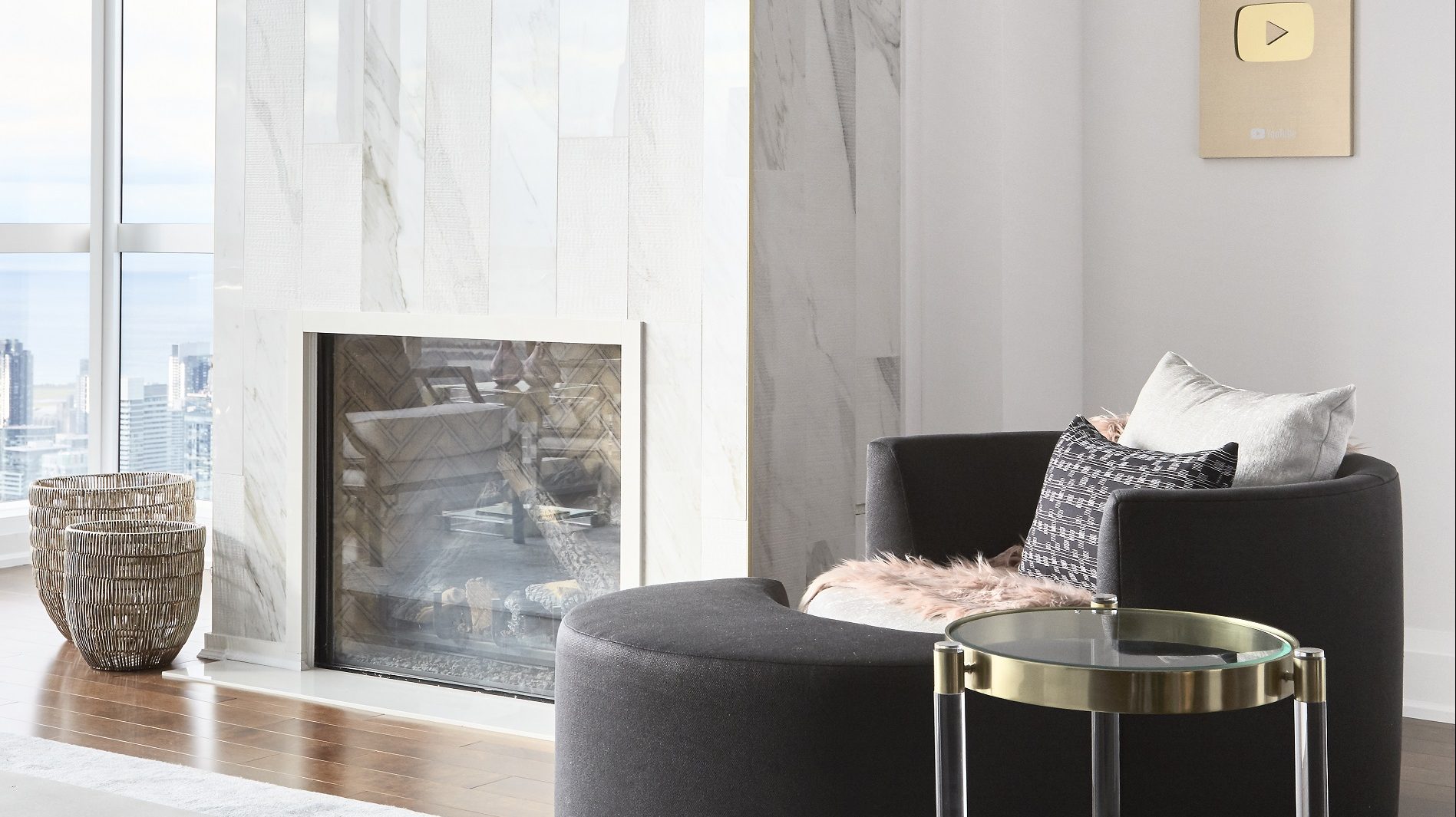Studio P Interiors have been shortlisted for Cityspace – Global Award in The International Design and Architecture Awards 2020.
Tasked with renovating a penthouse unit on the 76th floor, Studio P Interiors were given creative freedom on their client’s first multi-million dollar home. Integrating their design into the wider environment, this apartment has been given a very contemporary urban interior in a very contemporary urban city – being in the heart of downtown Toronto. The penthouse reflects the sense of a young successful professional who lives in a big urban centre.

The brief was to renovate the 3000 square foot penthouse, which presents a very spacious layout, but the basic finishes had the client wanted more from this space. Studio P Interiors performed a full renovation of the home, and gave the client a residence with modern and chic furnishings, finishes and fixtures throughout. Custom ceiling mouldings, wall panelling, custom storage solutions, and contemporary furnishings and art throughout the interior gave the client a personalised design experience with modern, thoughtful elements. The custom kitchen with bold contrasting tones, ideal walk-in-closet with brass accents, back-lit shelves, and glass enclosed shoe shelves, a floor to ceiling bar with metallic finishes, and the introduction of pattern and texture through a variety of abstract and edgy wall-coverings add luxury and intrigue to the contemporary foundation.

The custom built-ins became the designer’s favourite aspect of the project, as they add functionality and value to the home, but also are very interesting and unique to the space. A lot goes into designing these bespoke pieces, and Studio P Interiors were able to experiment with layering different materials, textures, and colours. The custom ceiling mouldings also added interest to the varying ceiling heights with a largescale pattern of hexagon and diamond shapes through painted mouldings – in the living room the marble faced fireplace is the focal point, but the eyes are draw upwards due to the vertically running tiles.

Phase 2 of the renovation focused on the ensuite bathroom, several custom built-ins throughout the home, finishing off a guest bedroom and a playful home office. For the ensuite, Studio P Interiors renovated the shower and incorporated a freestanding stone bench and niche. The designers also created a custom make up vanity with a unique linear pattern and plenty of drawer storage, complemented by the blush ombré drapes to finish off the ensuite space. Custom double doors and trim were installed and finished in a soft pink to open onto the walk-in-closet. Studio P Interiors chose to go bold for the office space, with a large-scale gallery wall wrapping two walls, a stone face fireplace, custom swivel armchairs in a terrazzo print fabric, and a full height storage unit with slab doors; a luxurious yet functional space with an upscale femininity, perfect for the successful bachelorette client.
design et al only work with the world’s leading designers.
If you think you have what it takes to complete in The International Design & Architecture Awards, submit your application by clicking here.
