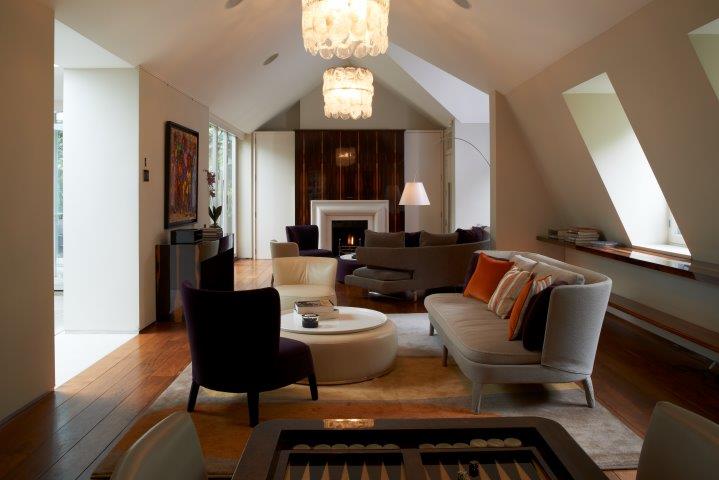Tim Flynn Architects celebrate shortlist success in the ID&A Awards 2015 for the Residential £15 Million Plus (Property Value) Award.

This refurbishment of the upper levels of an existing Victorian building into an elegant penthouse apartment in the heart of London’s west end district has been designed to enhance flow throughout all living areas.

A series of flexible spaces create large open-plan rooms, with ability to section different areas, providing a contemporary interior suitable for entertaining, eating and relaxing. Spacious and luxurious bedroom quarters are located on the lower quieter level. The internal finishes and detailing have been carefully designed and detailed in conjunction with a team of established artisans and craftspeople from across the UK and Europe.

External and internal double height spaces interplay between the inside and outside areas and have been enhanced by the introduction of a living wall and a water feature. Perimeter planting provides a lush relaxing focal point in the centre of the home. The ability to bring the light into the top floor was created by a courtyard garden emphasizing each aspect from the front to the rear area of the property.
