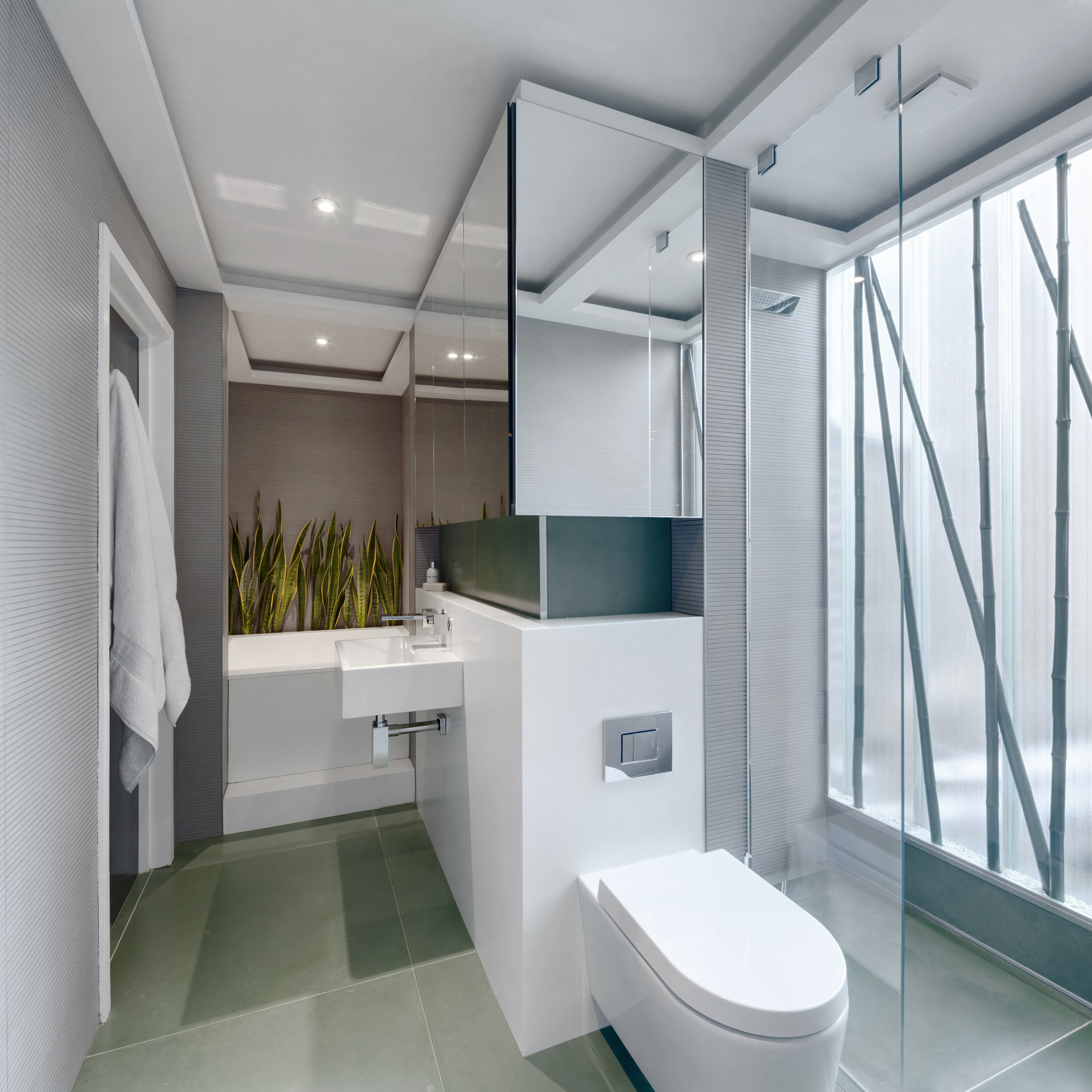Time & Space London have been short listed for the Bathroom award in the International Design & Architecture Awards 2014.
Time & Space London, were approached to rework this bathroom into a cross between The Sanderson Hotel and a nightclub. The client had restricted space and budget to work with, so any solution needed to rely on layout and lighting for impact rather than expensive components. The brief from the client was to create a high impact, nightclub, inspired bathroom that facilitates a master suite.

“The space had barely enough room for a 160cm bath, WC and 40cm basin however so I knew I had a challenge.” explains Benjamin Peak designer and owner of Time & Space London
There was an unused en-suite on the same floor and so potential lay in knocking the two together and creating a walk-in wardrobe from the extra bedroom. This would place the bathroom at the hub of their own Master Suite floor. After surveying the spaces however a large amount of service pipes for the home were discovered so any proposed solution would need to design around these.

The critical placement of fittings has allowed for a tiny space to provide for a lot of luxury whilst never feeling cramped.
Whilst the planting and lighting are sensational, the introduction of the mid height Corian wall / mirrored cabinet area is a key aspect of the project as it holds everything together – carefully hiding services pipes in its columns at either side it also allows for plumbing runs between all areas, hiding mounting frames and providing for a unique cocktail bar style colour changing up lit countertop in opaque Corian. The huge amount of mirrored cabinets provide for lots of storage whilst also disguising that the wall runs out along this length (which we needed at the other end to ensure the bath could be fitted!)
