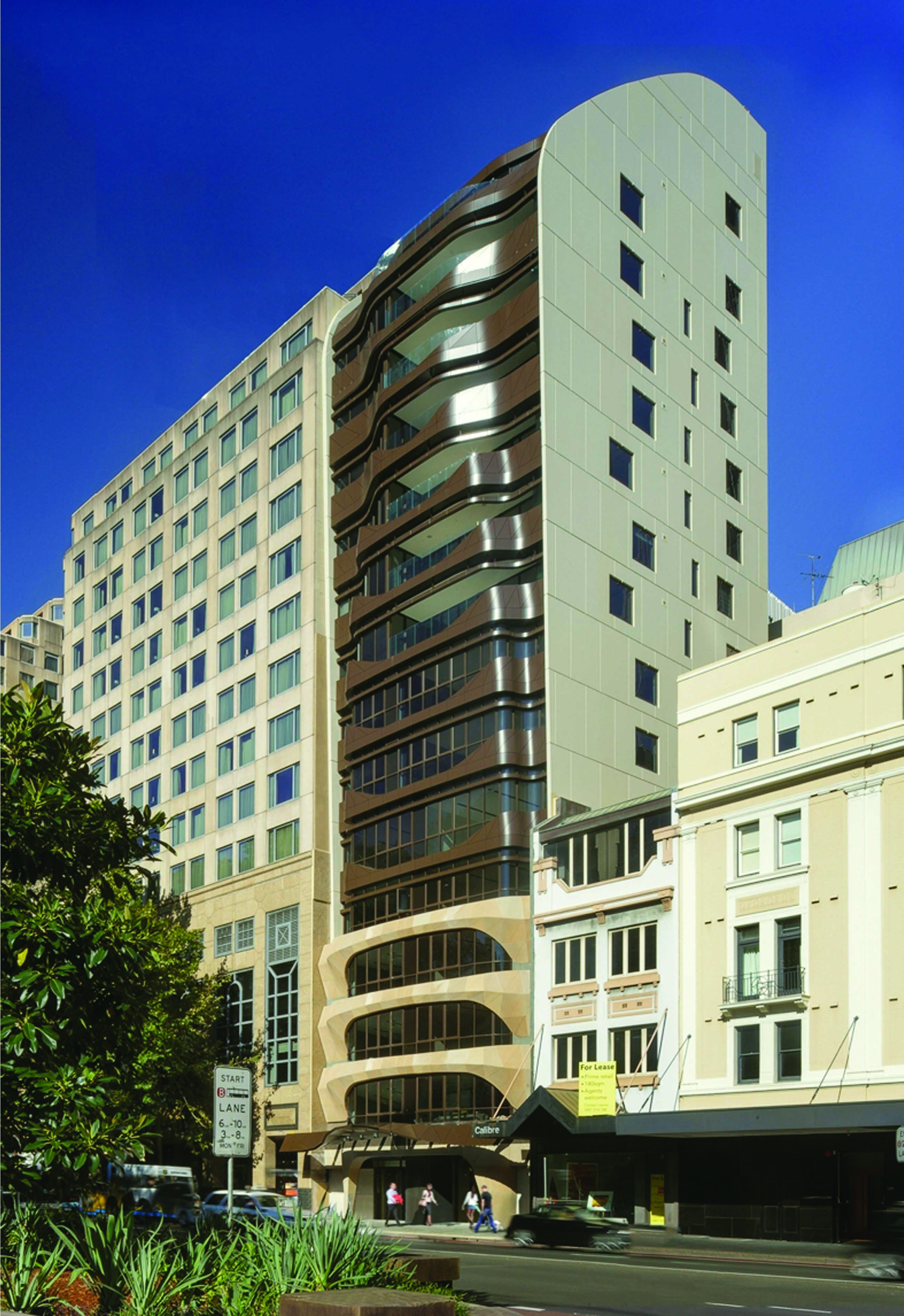design et al are delighted to announce the successful shortlist for Tony Owen Partners for the Asia-Pacific Overall Development Award.

The Eliza Apartments are one of the most elegant and prestigious apartment buildings in Sydney. The project combines classic 20th century style with the latest parametric design tools to create an iconic landmark.

These prestigious apartments have just been completed. Located on Hyde Park in Sydney’s exclusive Elizabeth Street; it was conceived to be Sydney’s most exclusive and exciting apartment developments. A building was sought to fit within the historic context of the area yet was an unmistakably contemporary and challenging design.

This 17 storey building contains 19 units with most levels having one 4 bedroom unit per floor with a 3 storey penthouse on top. The brief required residences of the highest quality and finish. The typical 4 bedroom units are 200m2 and contain the highest space standards and level of finish. The units contain laser cut screens, Gaggenau appliances, mirrored fire places and full marble bathrooms. The master bedrooms and living areas have panoramic park and harbour views which are accentuated by the curve of the balcony and ballusters. The lobby features a sculpted parametric curved sandstone wall which incorporates the tessellated motif throughout the building. The rear of the building contains a 10 storey green wall.

The design uses traditional elegant contextual materials such as sandstone and steel in a contemporary and challenging way using digital technology to mould the façade to the changing conditions on the skin.
The profile of every level is different.The tapering shape of the penthouse maximises solar access and views to Hyde Park and terminates the fluid geometry. The façade is made from hundreds of individually shaped metal panels. The panels were laser cut by robot as were the fluidly shaped sandstone panels. Frank Gehry Digital studio assisted in the fabrication geometry.
