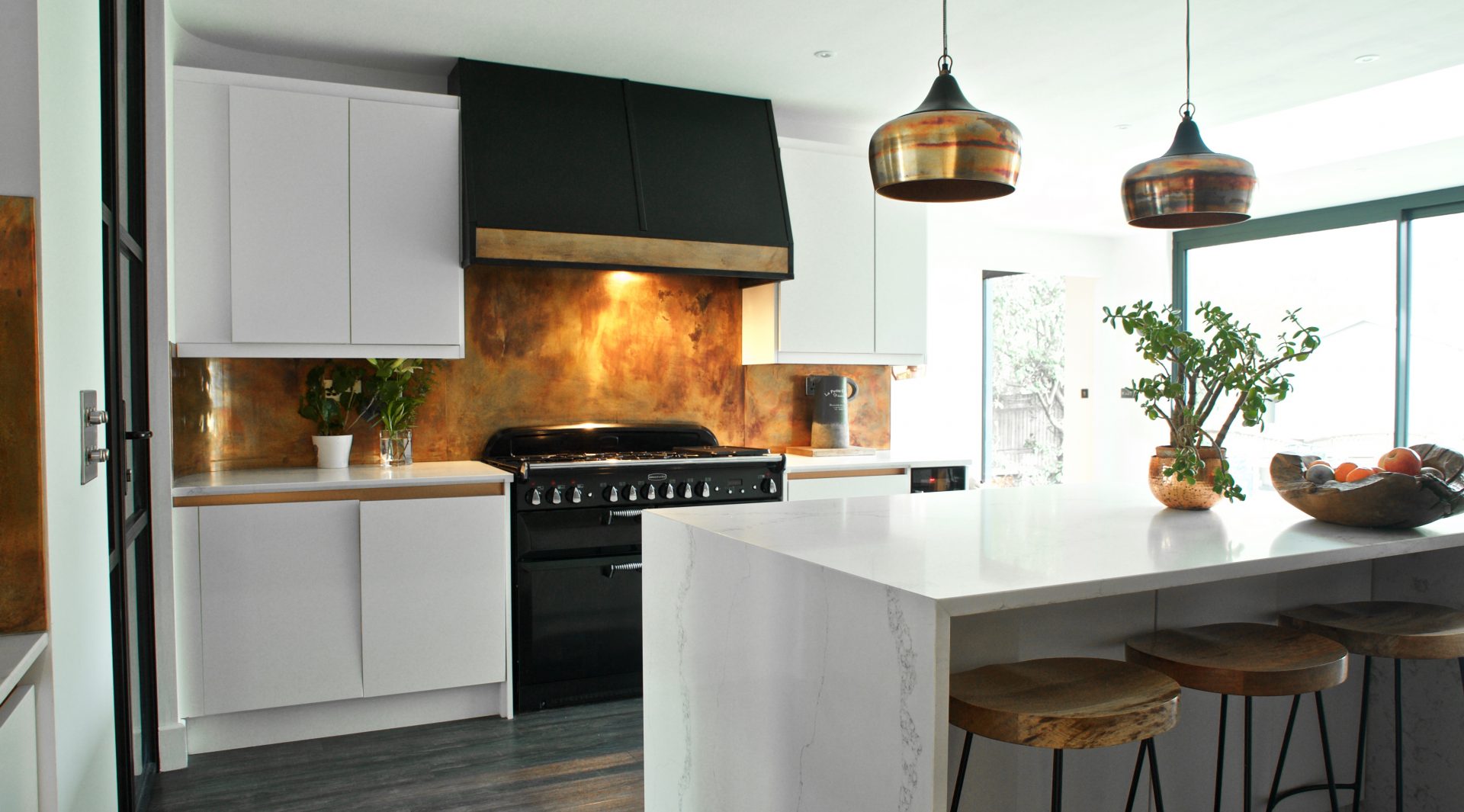Sadie Pizzey Interiors have been shortlisted for Regeneration / Restoration Award in The International Design and Architecture Awards 2020.
The design brief for Sadie Pizzey Interiors was to transform a dingy, claustrophobic, tired 1970’s house into a modern inspiring home. The original house was so dark and separated from the garden, that light and a connection to nature was a vital part of the new design. The house was extended on 3 sides and bulky UPVC windows were swapped for sleek aluminium designs. Large sliding panels were designed to cover the 12-metre expanse of the rear of the house and two Juliet balconies were added to the first floor. The designer and architect lowered all the ground floors to increase the ceiling height and most of the internal spaces were opened up or reconfigured.

To increase the light in the front of the house, large crittall style aluminium doors were added to the entrance of the kitchen, allowing the beautiful garden to be the first view you see as you enter the house. The connection to nature was so important because of how gloomy the house had previously felt but also because Sadie Pizzey Interiors wanted to create a home that reduced stress levels and gave the client a constant connection with the outside.

The addition of a six metre, reclaimed wood wall in the kitchen, with hidden doors also contributed to the biophilic feel to the space. There were elements of this throughout the home, Sadie Pizzey Interiors reflected the reclaimed wall in a bespoke media unit in the family room. Burnished metals were used for all the kitchen splashbacks and in the hall the designers created a bespoke oak staircase, which is framed with large panels of preserved moss art. A wall of doors is camouflaged in a rich dark green, which echoes the addition of large tropical plants. The darker spaces at the front of the home, were reconfigured into a home office and grown-up lounge. Sadie Pizzey Interiors embraced the darker rooms with rich blue tones, tanned leathers and metallic finishes.

The newly designed space is deeply rooted with how human beings need light, space and a connection to nature and the outside. We live in an incredibly busy world and to sustain our busy lives, we need our homes to be our battery chargers and to help us re-build and recover from everything that life throws at us. Designing spaces that embrace this, will dramatically improve our quality of life.
design et al only work with the world’s leading designers.
If you think you have what it takes to complete in The International Design & Architecture Awards, submit your application by clicking here.
