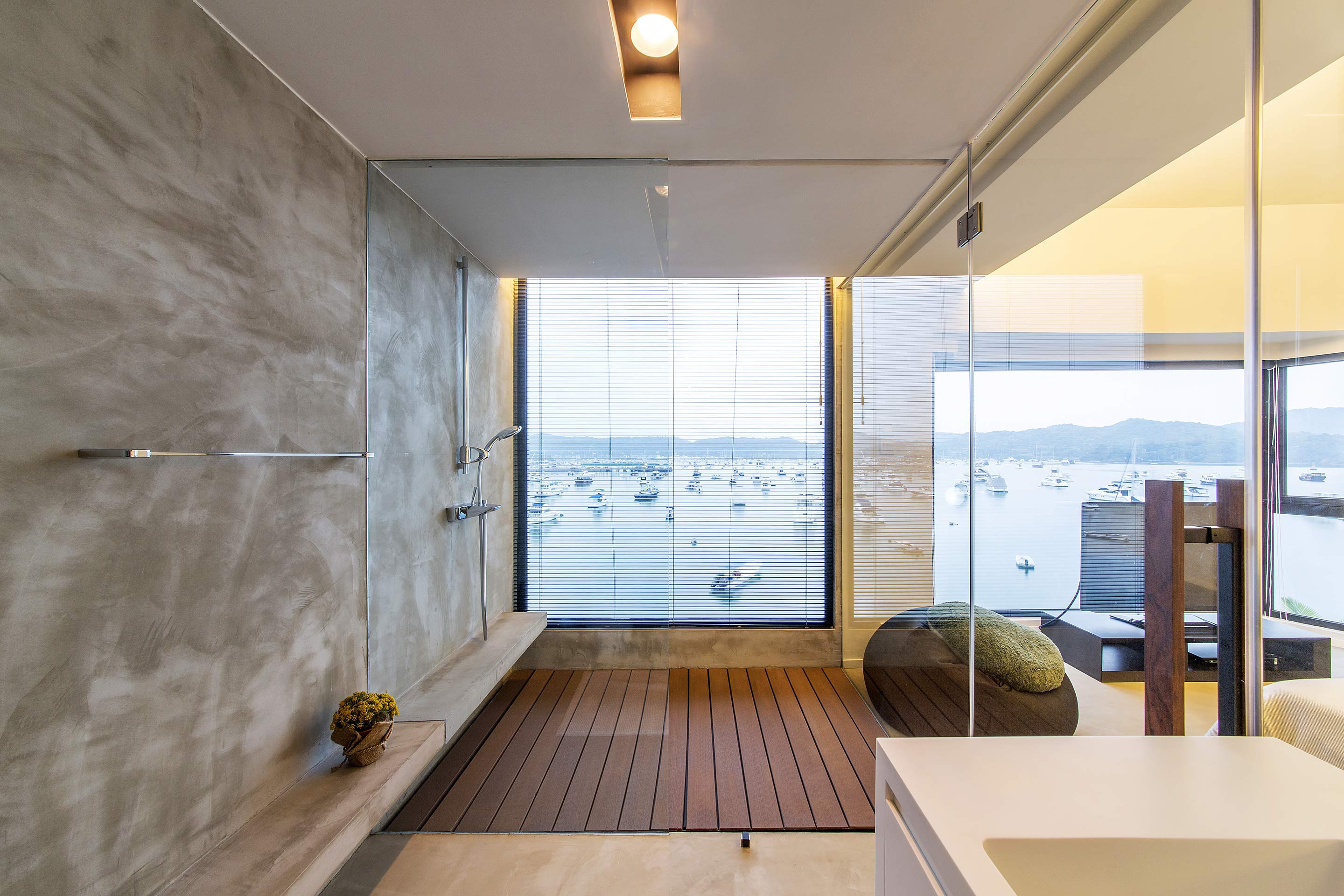Wams Design ltd have successfully been Shortlisted for this year’s Asia-Pacific Residential £1-2.5 Million category at the International Design & Architecture Awards, with their project ‘Luk’s Home’.

Luk’s home is a Holiday home for relaxing….
A spacious property built on multi-levels, this contemporary space has a grand entrance door with leads to an open plan and airy room plan. The harbour of Marina Cove at the rear of the property is the focal point of the house, with it’s long garden extending to the waters edge. The garden is set on multi levels, a raised decking area for dining, a stone terrace and a raised decking platform by the water where you can sit and relax. The brief was to access the great views of Marina Cove throughout the house and has been done so successfully in imaginative ways.

The dining room opens up providing light into the property and making the entire wall disappear to create one large harbour scene to gaze out to when entertaining guests. The space is contemporary with natural woods, slate bare walls and exposed brickwork. Throughout the master bedroom, there is a masculine feel with the greys and bare walls which extends into the ensuite with sleek chrome and glass in the bathroom. Both rooms designed to focus on the harbour views. A perfect space to escape to for the weekend from Hong Kong.


