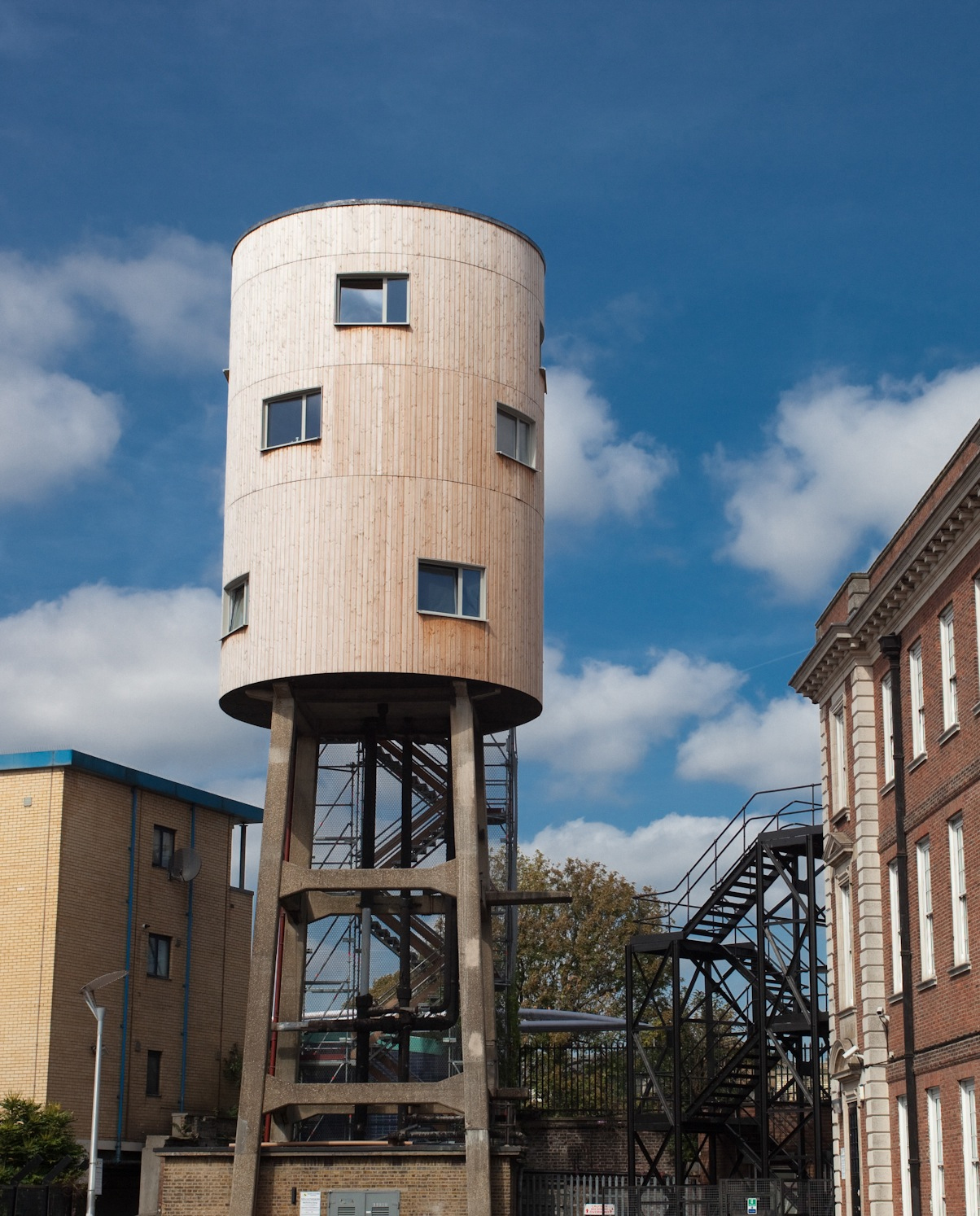design et al are delighted to announce the shortlist of The Water Tower project by SUSD Ltd.

This challenging project utilized a redundant water tower and transformed it into a unique house framed within the existing 1930s structure.
The brief from the client, a prominent UK designer, was to create a unique home in a very urban location on the bank of the Grand Union Canal in West London. The disused tower was to be converted into a dramatic, thermally efficient circular two bedroom residential building.
The development was up and water tight in three days. Prefabricated panels made in the factory by Becker & Sohn from Germany; using wood from fast growing timber sources, highly sustainably through the use of captured carbon, to create the structure and walls for the upper floors. Curved timber panels were used for the first time in the creation of a home. The timber panels have exceptional insulation performance, airtightness and rely on low technology, which are low in embodied energy.

This project has highlighted that even redundant buildings in challenging locations can be turned into amazing homes by the use of an architect’s creative skills.
This was a highly complex project in a very urban environment. This required the support of the Royal Borough of Kensington and Chelsea planning department to grant permission for a water tower to be turned into a home with a number of unique features.

